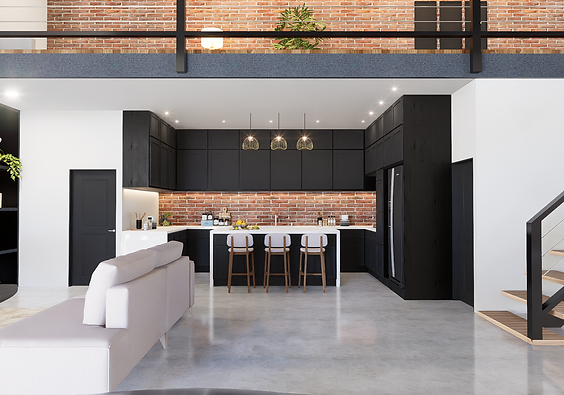

The Details
The ULTIMATE showcase for all your clients, family, and friends
Transform your dream into reality with the areas first luxury flex space condos! Imagine a space that's entirely yours – be it a luxury office to run your business, a state-of-the-art workshop, an urban cabin retreat to escape from the world. At Standard Shop Co, the power of customization is in your hands, making every square inch uniquely yours.
Upgrade Features & Options
-
Office space
-
2nd floor Mezzanines
-
Custom Flooring:
-
Epoxy
-
Polished Concrete
-
Wood
-
Tile
-
LVP
-
-
Floor Heat
-
Octagonal Ceiling LED Lights
-
Full kitchen
-
Integrated House Audio
-
Internal Security Systems:
-
Access Control
-
Security Cameras
-
High Speed Internet
-
Decorative accent walls
-
Conference Room
-
Car Lifts
-
And much more!
Standard Features
-
18' to 22' sidewalls
-
25'x50', 27'x50', and 30'x54' units
-
Insulated, remote garage doors up to 14'Wx16'T
-
Walk in doors in front
-
Private Bathroom included
-
100 AMP Electrical Service
-
Single Phase Power
-
Powerful LED Lighting
-
Water Heater & Floor Drains
-
Utility Sink
-
Insulated Walls and Ceilings
-
Hanging Gas Heater
-
Access Control Systems
-
Security cameras & outdoor lighting

Security
-
Extensive camera surveillance with AI-driven alerts
-
Well-lit areas and motion sensors for enhanced visibility
-
Digital locks, position sensors, and individual owner access control
-
Close-knit community of neighbors
-
Prompt response to security concerns
-
Your peace of mind is our top priority, and we've implemented a range of measures to ensure it
HEATED UNITS
All our units are heated & insulated. Floor heat and AC available!
PLENTY OF SPACE
Unit sizes range from 1000 SF up to 12,000 SF! Depths from 50' up to 54', with 12x14, & 14x16 garage doors to fit your vehicles, semi or trailer!
Large drive aisles
Built with trailers in mind. Plenty of room to navigate large vehicles and trailers around so you can quickly and safely store your items.
Design
Everything from bathroom design to mezzanine, these units are completely customizable to fit your needs!



